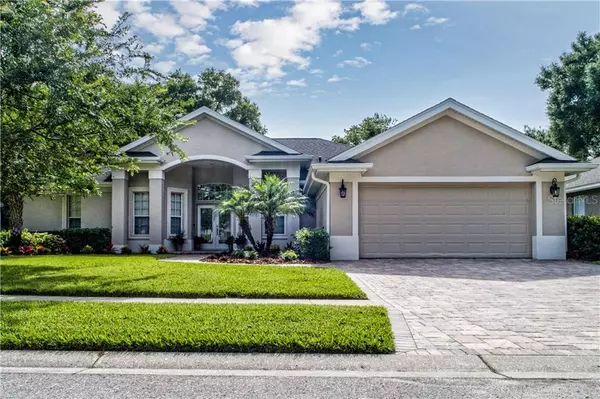For more information regarding the value of a property, please contact us for a free consultation.
Key Details
Sold Price $370,000
Property Type Single Family Home
Sub Type Single Family Residence
Listing Status Sold
Purchase Type For Sale
Square Footage 2,121 sqft
Price per Sqft $174
Subdivision Country Club Of Mount Dora Ph Ii-2
MLS Listing ID G5028727
Sold Date 10/09/20
Bedrooms 3
Full Baths 2
Construction Status Inspections
HOA Fees $75/qua
HOA Y/N Yes
Year Built 1994
Annual Tax Amount $3,822
Lot Size 10,890 Sqft
Acres 0.25
Property Description
If you are looking for a home that has been updated with the utmost attention to detail, look no further. The Country Club of Mount Dora is the setting for this stunning home which has undergone extensive redesign and remodeling to meet the most meticulous specifications. Located on the golf course, this home features a beautifully remodeled kitchen with stainless appliances, custom backsplash, eat-at breakfast bar along with a breakfast nook opening onto the lanai. Exotic granite is found throughout the home along with high end fixtures. Glistening new tile adds warmth while making clean-up a breeze. The family room features a striking built-in entertainment center complete with gas fireplace adding to the ambiance of this gathering area. Making memories with family and friends in the amazing home will be so easy! The lanai is easily accessed from the Living Room pocket doors, the Breakfast Nook as well as the Master Suite making it a perfect spot to enjoy morning coffee or evening cookouts! The Master Suite is complete with dual walk-in closets and dual sinks in the ensuite. From the pavered drive, sidewalk and front entry to the amazing 600 square foot lanai, the grandeur of this home shines. Living in the Country Club of Mount Dora offers many amenities to its members including a full service clubhouse, pool, tennis courts, pickle ball courts, a playground and, of course, golf!
Location
State FL
County Lake
Community Country Club Of Mount Dora Ph Ii-2
Zoning PUD
Rooms
Other Rooms Attic, Family Room, Formal Dining Room Separate, Formal Living Room Separate, Inside Utility
Interior
Interior Features Built-in Features, Ceiling Fans(s), Eat-in Kitchen, High Ceilings, Kitchen/Family Room Combo, Split Bedroom, Stone Counters, Thermostat, Walk-In Closet(s), Window Treatments
Heating Central, Electric
Cooling Central Air
Flooring Tile, Travertine
Fireplaces Type Decorative, Electric, Family Room
Fireplace true
Appliance Built-In Oven, Convection Oven, Cooktop, Dishwasher, Disposal, Electric Water Heater, Microwave, Refrigerator
Laundry Inside, Laundry Room
Exterior
Exterior Feature Irrigation System, Rain Gutters, Sidewalk, Sliding Doors
Garage Spaces 2.0
Utilities Available BB/HS Internet Available, Cable Connected, Electricity Connected, Fire Hydrant, Sewer Connected, Street Lights, Underground Utilities, Water Connected
View Golf Course
Roof Type Shingle
Porch Covered, Front Porch, Rear Porch
Attached Garage true
Garage true
Private Pool No
Building
Lot Description Cul-De-Sac, On Golf Course
Story 1
Entry Level One
Foundation Slab
Lot Size Range 1/4 to less than 1/2
Sewer Public Sewer
Water Public
Structure Type Brick,Stucco
New Construction false
Construction Status Inspections
Others
Pets Allowed Yes
Senior Community No
Ownership Fee Simple
Monthly Total Fees $75
Acceptable Financing Cash, Conventional, FHA, VA Loan
Membership Fee Required Required
Listing Terms Cash, Conventional, FHA, VA Loan
Special Listing Condition None
Read Less Info
Want to know what your home might be worth? Contact us for a FREE valuation!

Our team is ready to help you sell your home for the highest possible price ASAP

© 2024 My Florida Regional MLS DBA Stellar MLS. All Rights Reserved.
Bought with PRECISION APPROACH REALTY LLC




